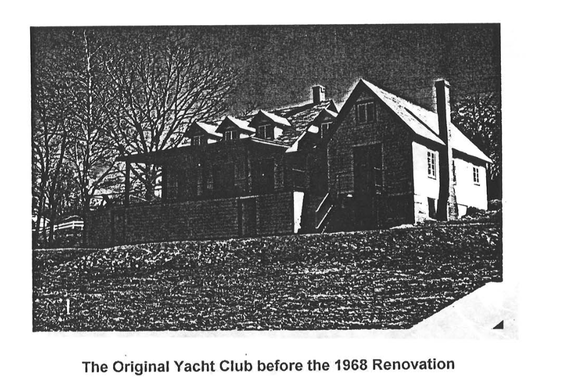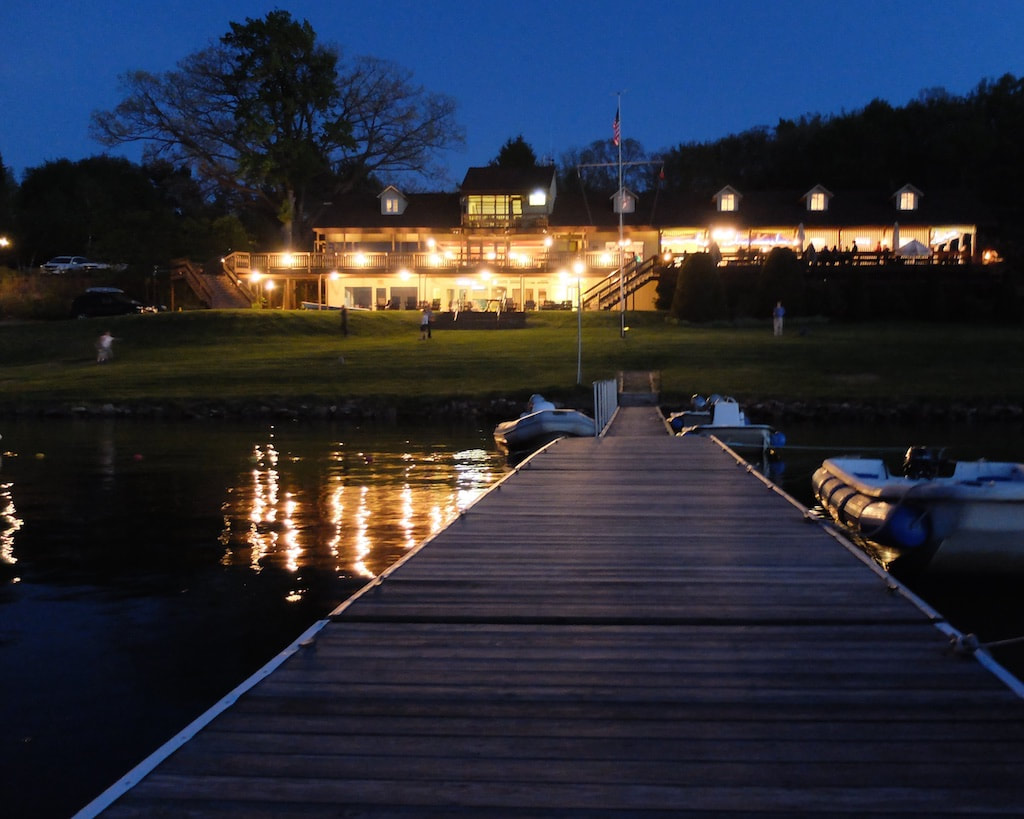Long-Range Planning
The long-range planning committee is dedicated to the future of the Association, while being mindful of cherished traditions and financial limitations.
Please note that the link above will redirect to a page protected by the site password,
which is sent to all members in every edition of the Mainsheet email.
which is sent to all members in every edition of the Mainsheet email.



